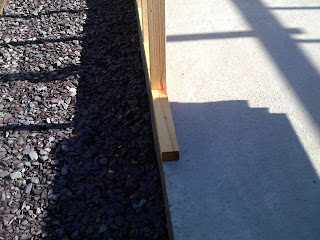15th of May 2017
The base former had sat empty for four and a half months - waiting for the funds to pay for the concrete and the pumping company.
Finally on the 15th of May I went for it !!
Cempump - from Ripley did the job - a site visit to check my calculation - ( spot on ) and to work out how many straight pipes and flexible ones he needed.
They ordered the concrete from a company with a mixer truck - they mix as much as you need - so that you are not short or left with a lot to dispose of.
A rainy day but it stopped for us to pour the base.
The pump is a very simple device - rollers inside squeeze a rubber tube and push the concrete out - all mounted on a small truck - great.
Three guys came with the pump including the owner !
I supplied a bag of cement to prime the line and a 16 foot long screed / tamping board with handles.
The pump had been out of action prior to my job due to the engine blowing up which meant that the pipes had some hard residue inside - this caused a couple of blockages but they soon sorted them out and away they went.
We laid heavy duty polythene in the former before pouring and raked it into place as it emerged from the pipe - easy.
The pumping itself took less than half an hour but with the blockages and cleaning up they were on site a couple of hours.
Virtually no mess - no big effort - no waste.
We screeded it twice - no floating - it looked good.
The mix was C35 - a really strong concrete that they make bridges out of !
They cleaned the pipes by pushing a sponge ball through with compressed air - I had rigged up a big polythene sheet on the fence to catch the splash as the ball came out - just as well - it was a bit of a bang !!
They cleaned up and I paid up £730 all in - great ! - exactly four cubic metres pumped - ( 10 tons !! )
After they left I collected all the overspill and made a rough path between the base and the back fence - there was just enough.
I covered the base with a huge tarp and it started raining !!
I left the former for two days - then stripped it off easily - recycled the plywood for firewood.
The weekend saw me clean up about 5 barrow loads of concrete bits and hardcore - we laid weed membrane and replaced the slate chippings around two sides of the pad and removed the dog barrier.
All clean and tidy for Jackie.
Looking good - our granddaughter Maddie modelling on the base - finished size - 24 foot 4 inches by 14 feet - 5 inches thick.
At the end of May I had enough funds to buy the timber to frame the walls 3 x 2 CLS timber and I got set up straight away.
I set up my big chop saw with thirty feet of timber to support the timber to be cut.
I set a stop with a G clamp to get every piece the same length.
I used the base as a bench - used two 6mm x 80mm screws at every joint - put in with my new / used impact driver - wonderful - so easy !!
I even set up a sawdust catcher to stop the big saw chucking stuff over the fence into Neils garden.
Jackie kindly bought me 13 roof joists for my Birthday. !!
Over last weekend I managed to frame up 46 feet of wall before I ran out of uprights - not bad.
I collected the remainder - 70 in total - on Monday - just need some fine weather now.
The construction is simple - no internal wooden floor - the base is the floor - it will be dry because we put in the polythene.
The wall sits right on the edge of the base and when clad on the outside the water will drip off onto the slate.
Uprights every 16 inches, with a double top plate for strength.
Corners framed up to form lap joints.
The bottom plate screwed to the base with plastic plugs every 16 inches.
The walls will have an 11 mm OSB cladding outside - 50mm acoustic insulation and 12 mm plasterboard inside or MDF if I have it.
The outside will then be wrapped in construction film ( Tyveck ) or similar then 2 x 1 treated uprights nailed on to the main uprights and then a decorative outer cladding onto that ( to be decided ).
The roof will be 6 x 2 CLS beams at 16 inch centres with restraining straps to hold the roof on in a gale - 60 sheet steel criss cross straps instead of noggins to prevent the joists twisting.
Plasterboard ceiling - 50 mm of acoustic insulation - 18mm OSB top ply - sat on graduated fairing strips to give a fall of 3 inches front to back.
The roof will be covered in two layers of torch on bituminous felt - no gutter - the roof will overhang the back fence and will be made water tight to the fence to keep rain off the back wall.
Not a cheap construction but will look great.
All for now ( 8-6-2017 ) - Mike.












No comments:
Post a Comment